Panel Profiles
© 2026
All Rights Reserved | Mid Tech Standing Seam LLC
© 2026
All Rights Reserved | Mid Tech Standing Seam LLC
This site is designed, hosted & maintained by siteROOST | Privacy Policy
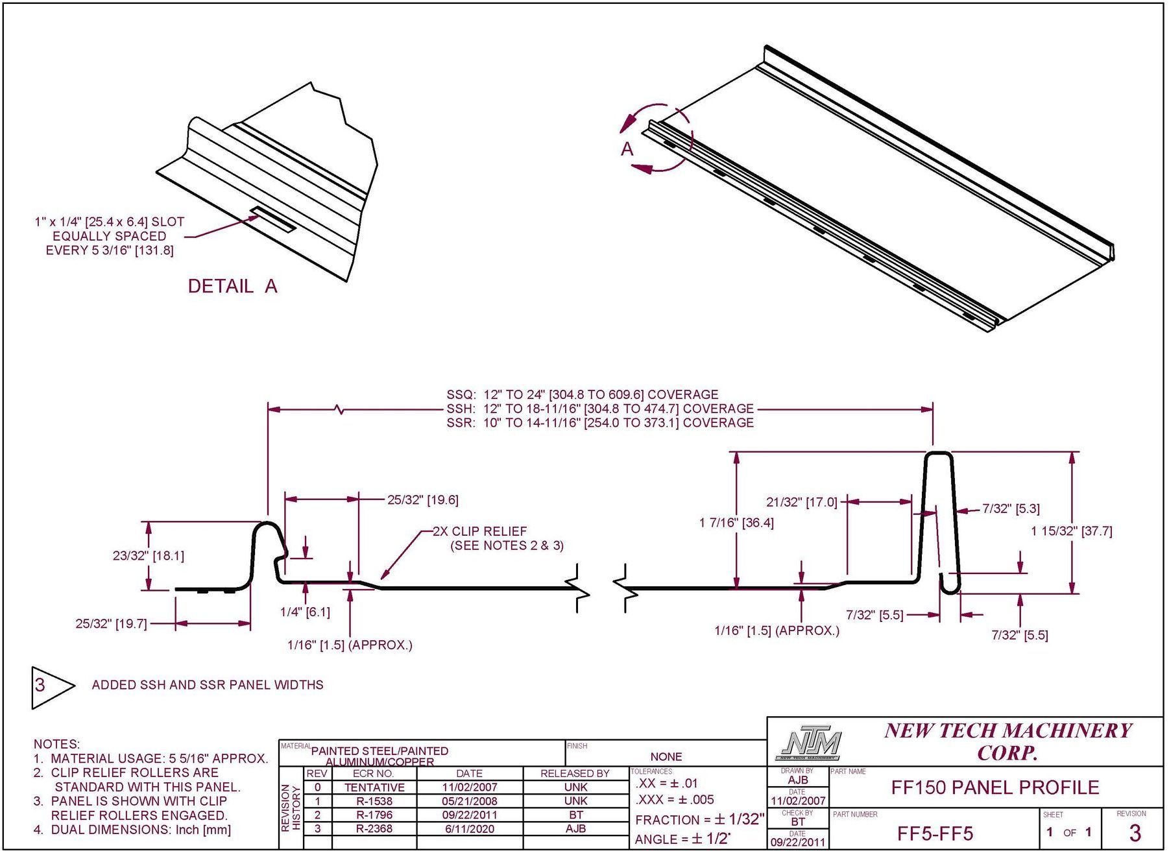
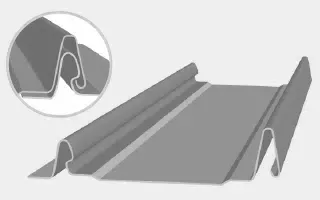
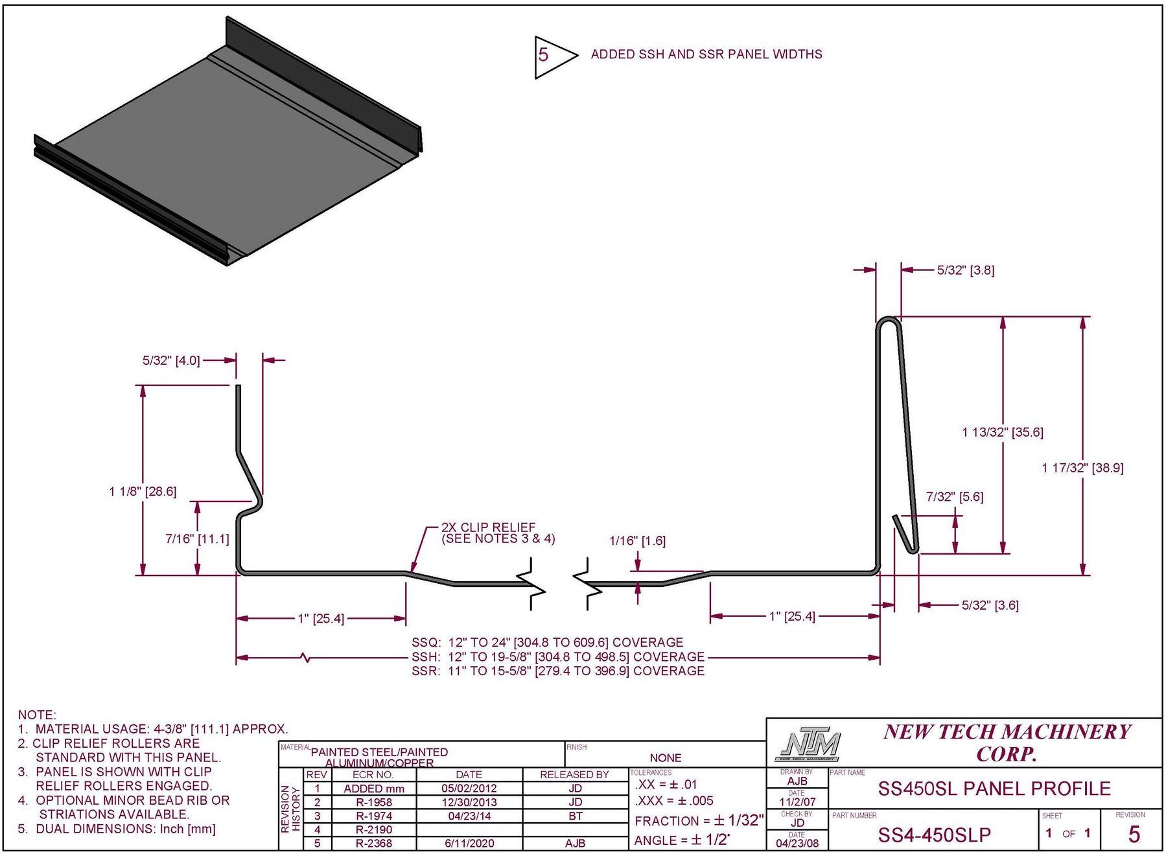
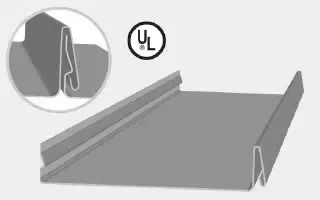
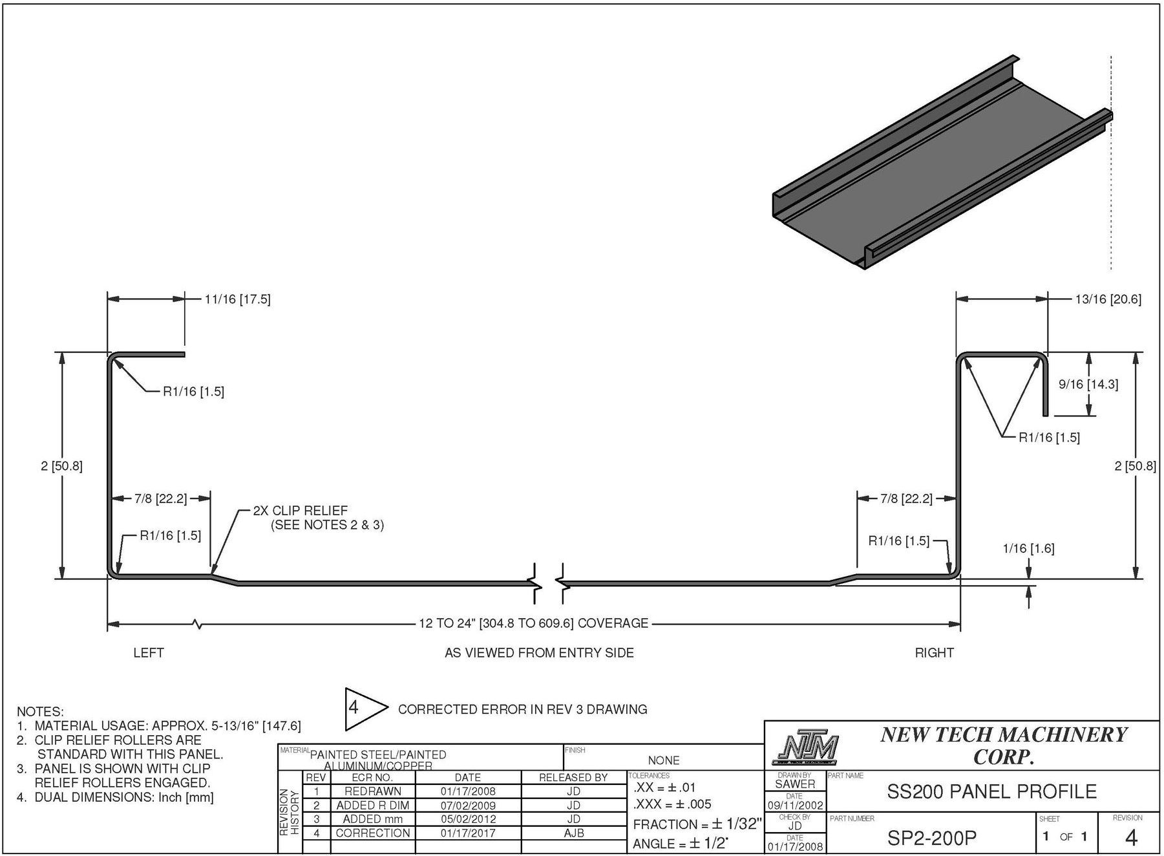
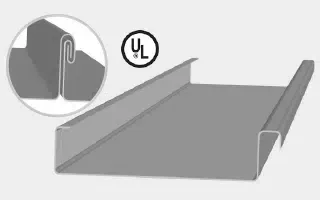

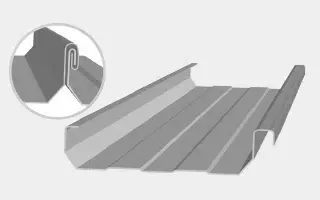
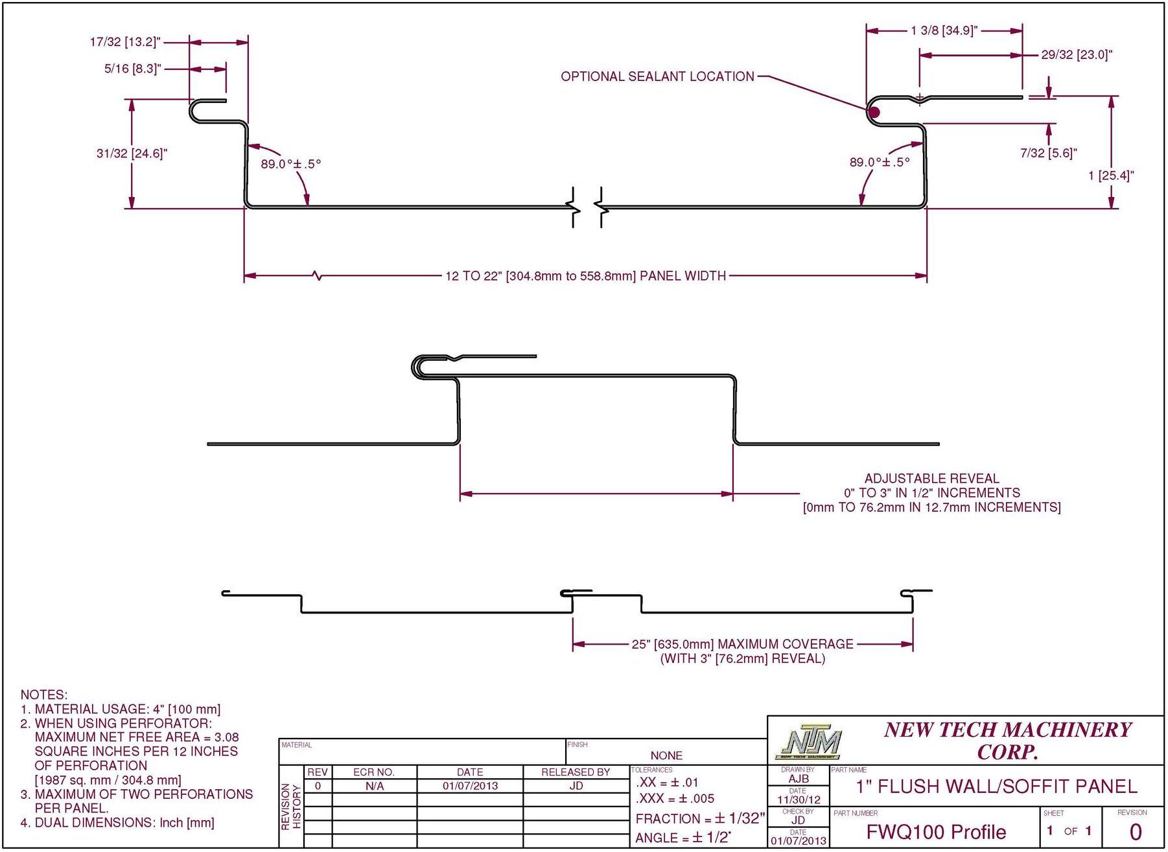
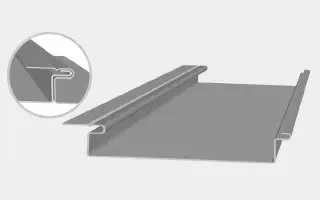
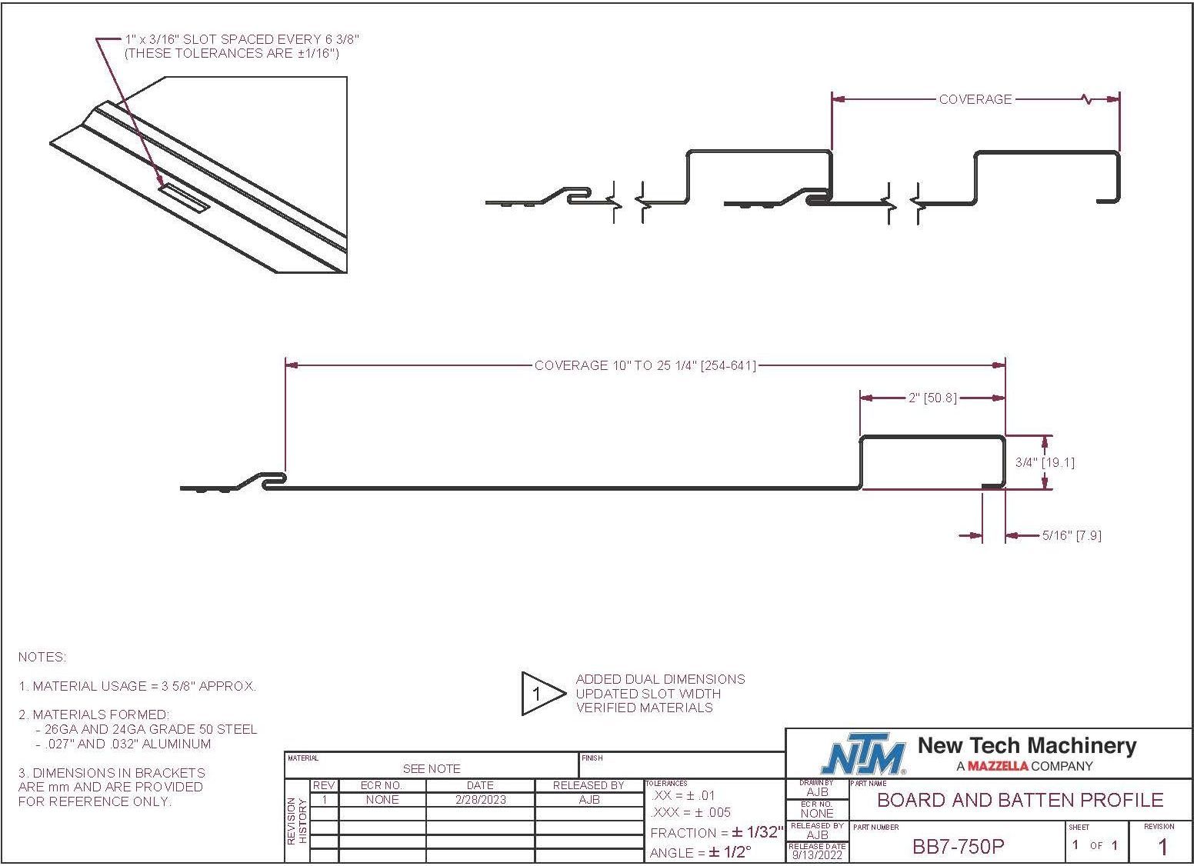
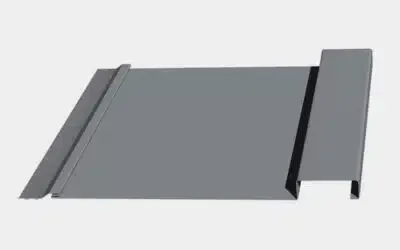
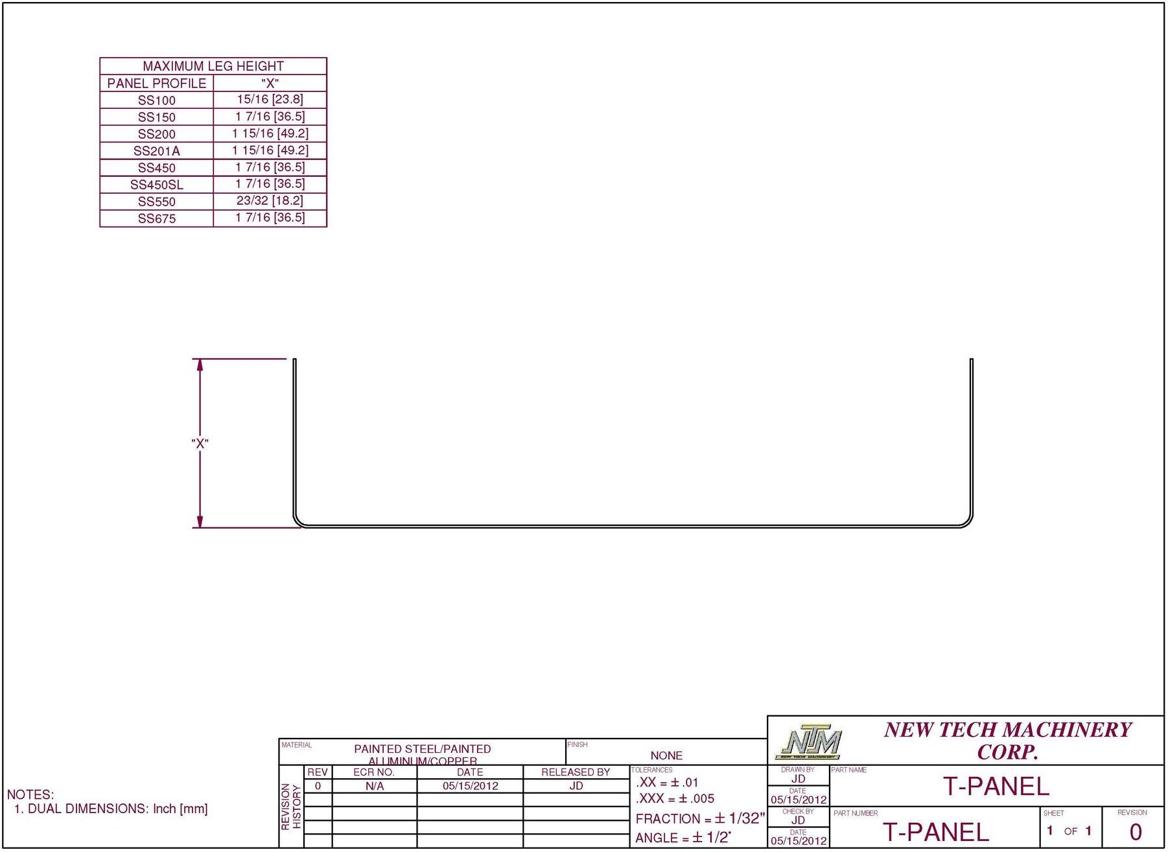
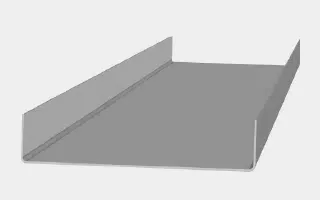
All Rights Reserved | Mid Tech Standing Seam LLC
All Rights Reserved | Mid Tech Standing Seam LLC
This site is designed, hosted & maintained by siteROOST | Privacy Policy